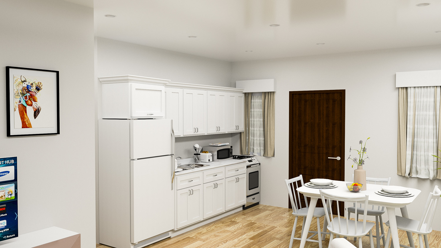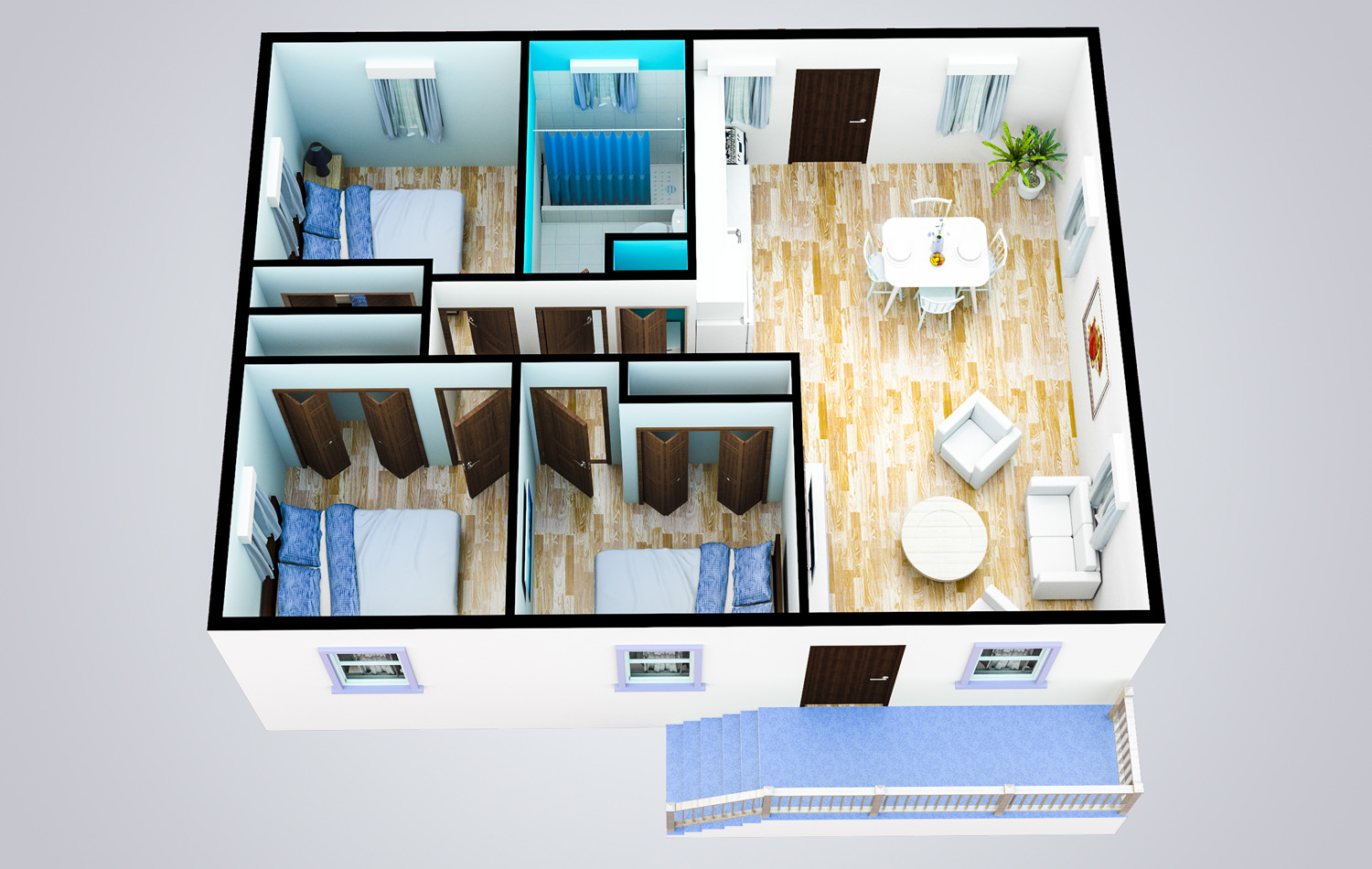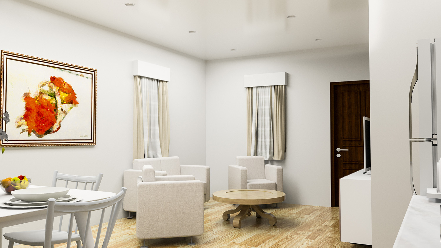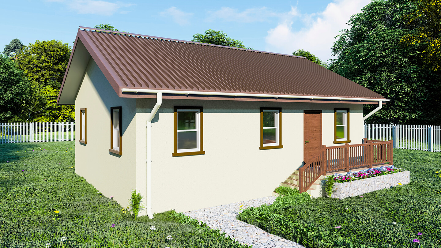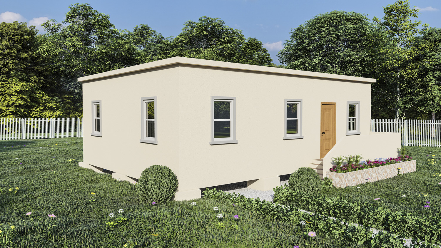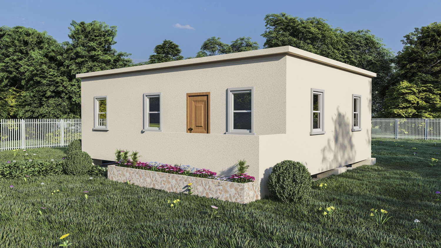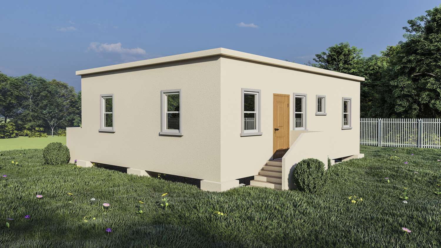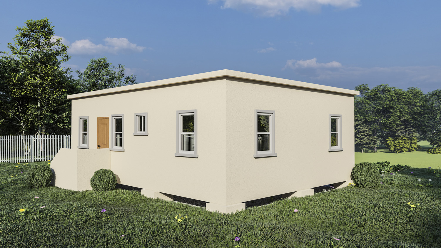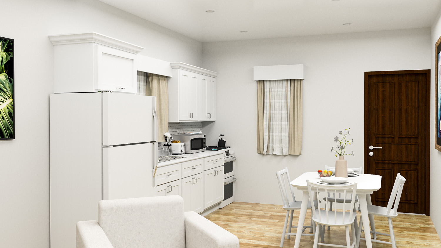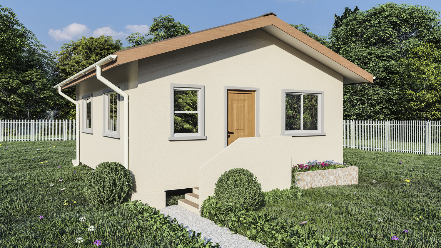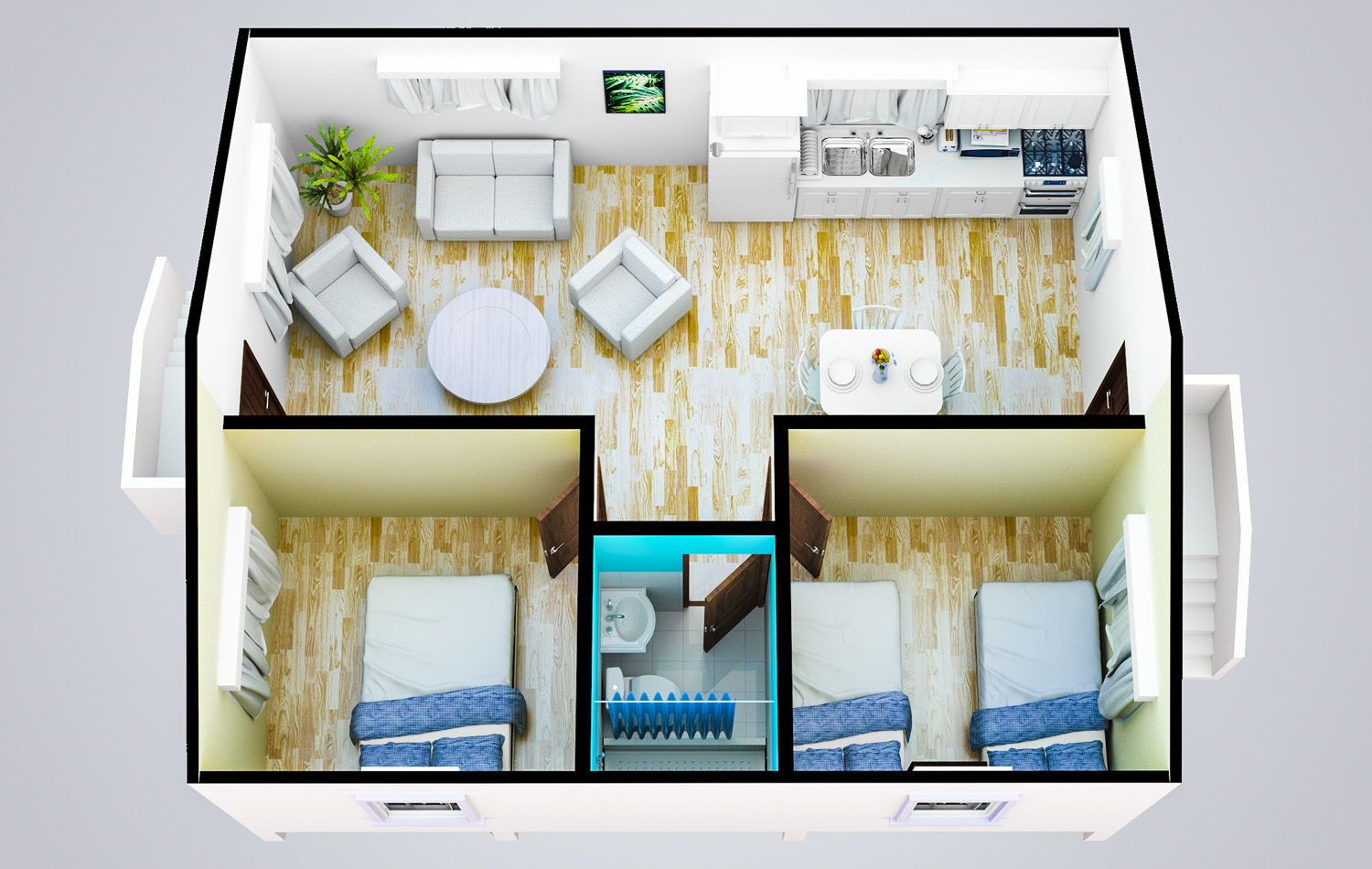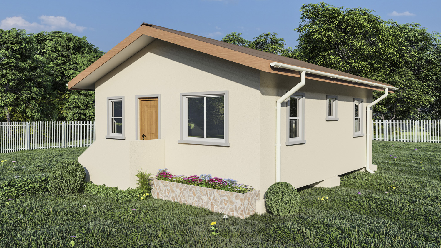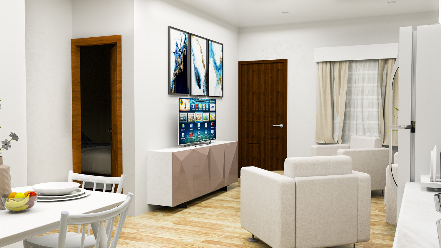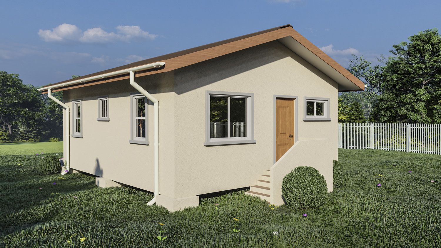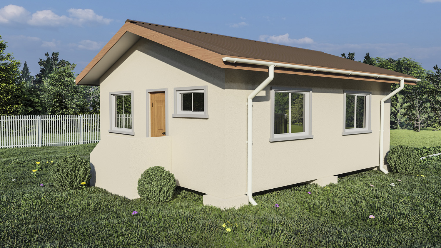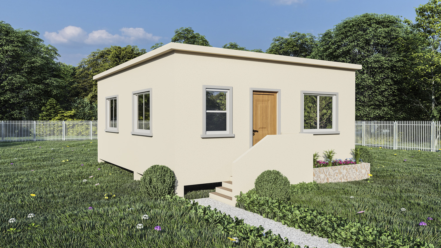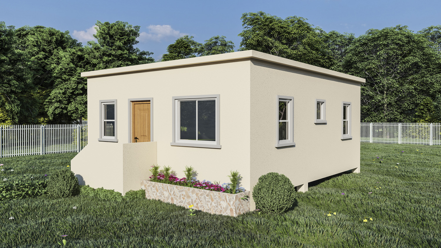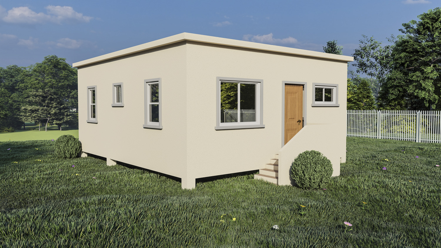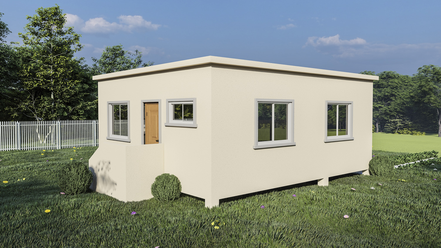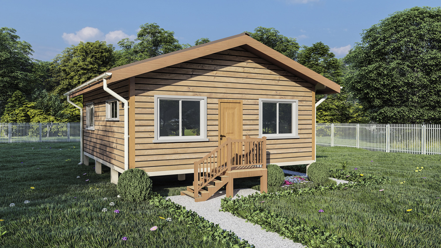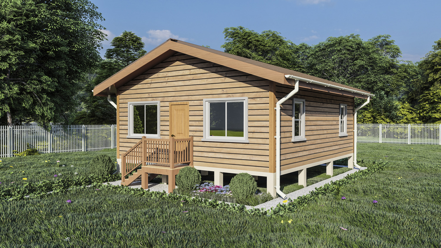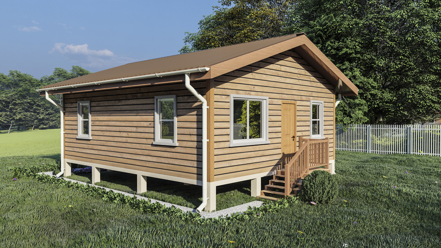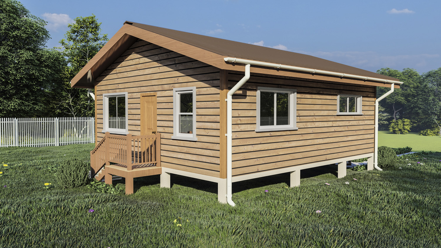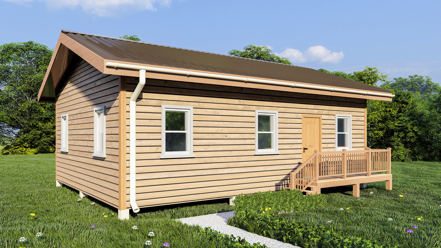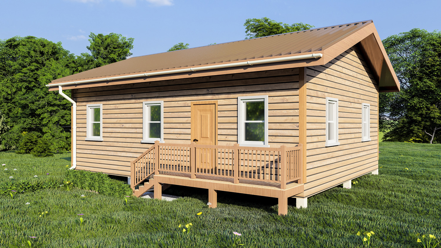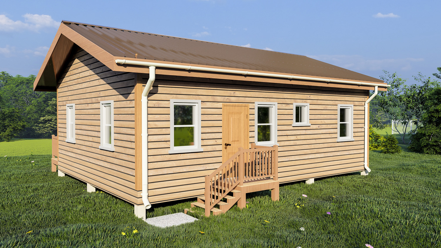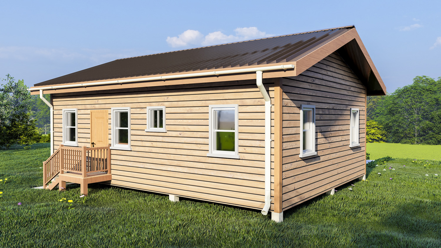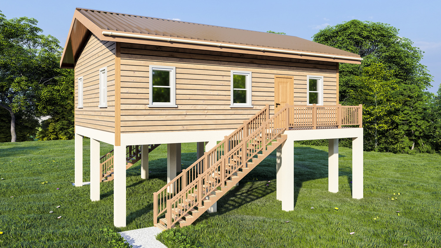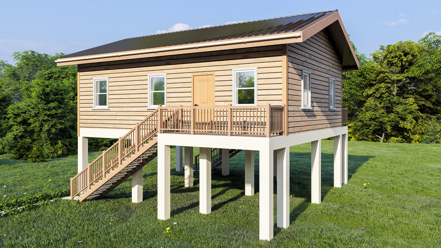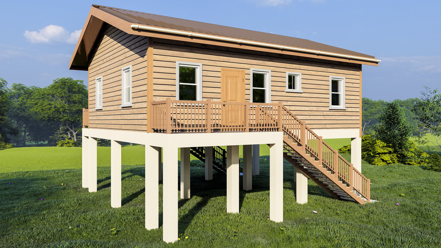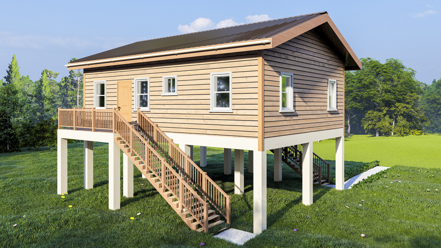Get 100% Home Financing with DFC! Save hundreds of dollars! …and build your home faster with an affordable DFC loan and these 2 or 3-bedroom Starter Home Building Plans! Get your home loan! Click Here to Contact Us Now!
See below to learn more and download the complete Home Concept Models!
3-Bedroom, Concrete Home, Zinc Roof
This beautiful 3-bedroom, 1 bath Concrete Starter-Home measures 31.6 ft. by 23.6 ft. (746 Sq. Ft.) it is with Timber and Zinc Roofing and the base can be Strip or Pile Footing Foundation enabling construction in soft ground areas of Belize. It has a spacious open Living, Dining, and Kitchen open-floor concept. Each room comes with storage closet spaces and 2 porch areas that step up into the home which is elevated off the ground.
Download the detailed Model concept document below.
3-Bedroom, Concrete Home, Concrete Roof
The Same Floor Plan Layout, this option has a concrete roof with a Pad Footing Foundation. It’s a 3-bedroom, 1 bath Concrete Starter-Home measures 31.6 ft. by 23.6 ft. (746 Sq. Ft.) It has a spacious open Living, Dining, and Kitchen open-floor concept. Each room comes with storage closet spaces and 2 porch areas that step up into the home which is elevated off the ground.
Download the detailed Model concept document below.
2-Bedroom, Concrete Home – Zinc Roof
This comfortable and beautiful 2-bed, 1 bath concrete Starter-Home measures 21’8″ W x 25’10” D (562 Sq. Ft.) It comes in Strip Footing and Pile Footing options, the latter enabling it to be constructing in soft ground areas of Belize. It has a spacious open floor concept for the Living room and Kitchen area, 2 porch areas that step up into the home with a 3 ft. elevation off the ground.
You can download the complete, detailed Model concept below.
2-Bedroom, Concrete Home – Concrete Roof
This 2-bedroom option comes with a Concrete roof and PAD Footing. This Starter-Home measures 21’6″ W by 25’6″ D (548 Sq. Ft.). It has a spacious open floor concept for the Living room and Kitchen area, 1 bathroom, and 2 porch areas that step up into the home with a 3 ft. elevation off the ground.
You can download the complete, detailed Model concept below.
2-Bedroom, Timber Home – Zinc Roof
This 2-bedroom Timber home comes with PAD Footing. This Starter-Home measures 2’10” W x 25’10” D (562 Sq. Ft.). It has a spacious open floor concept for the Living room and Kitchen area, 1 bathroom, and 2 porch areas that step up into the home with a 3 ft. elevation off the ground.
You can download the complete, detailed Model concept below.
3-Bedroom, Timber Bungalow Home – Zinc Roof
This 3-bedroom Timber home comes with STRIP, PAD or PILE Foundation. This Starter-Home measures 32 ft. Width x 24 ft. Depth (768 Sq. Ft.). It has a spacious open floor concept for the Living room and Kitchen area, 1 bathroom, and 2 porch areas that step up into the home with a 3 ft. elevation off the ground.
You can download the complete, detailed Model concept below.
3-Bedroom, ELEVATED Timber Home – Zinc Roof
Affordable and Climate Resilient, this home is ideal and specially made for construction in San Pedro, Caye Caulker, other islands, or along Belize’s Coastline Towns. This 3-bedroom Timber home is elevated 10 ft. and comes with PILE Foundation or PAD Footing Foundation. Equally, 768 Sq. Ft, this Starter-Home measures 32 ft. Width x 24 ft. Depth. It has a spacious open floor concept for the Living room and Kitchen area, 1 bathroom, and 2 porch areas.
You can download the complete, detailed Model concept below.
CONSTRUCTION COST (INDICATIVE)
UPDATE: Please note that Material and construction costs have increased by an estimated 30%. Please take into consideration such, as the values below, have not been adjusted to include this cost increase.
Please note that the cost estimates stated below are INDICATIVE values only. It is shared to give you an idea of what an approximate cost would be. The actual cost for your specific project is determined by your contractor and your particular project needs. Cost factors change for a variety of reasons: Eg: Cost of materials and labor in your area, Project cost charged by your contractor, Level of finishings desired for your home, Type of foundation required, type of roof construction, etc. Note that the below indicative values include the cost for Sceptic installation. However, it DOES NOT include any cost for such things as burglar bars, fencing etc.
The below indicative costing is for the 2 bedroom and 3 bedroom Concrete or Timber Starter Homes with Gable (Zinc) Roofing and standard foundation. (Not piles)
| 3 Bedroom | BASIC | ADVANCED | Width | Depth | Sq. Ft. | Materials | Labour |
| Timber | $62,000 | $100,000 | 32 | 24 | 768 | 60% | 40% |
| Concrete | $67,000 | $112,000 | 31.6 | 23.6 | 746 | 60% | 40% |
| 2 Bedroom | |||||||
| Timber | $43,000 | $69,000 | 21.1 | 25.1 | 530 | 60% | 40% |
| Concrete | $50,000 | $83,000 | 21.6 | 25.6 | 553 | 60% | 40% |
GET YOUR HOME LOAN!
Click to fill in our contact form with some basic info.
A DFC Representative will contact you to discuss further and/or set up your loan appointment.
SAVINGS! & Cost!
Save up $1,500+ by using our Pre-approved Building Plans!
- The 3 Bedroom Concrete Model = $350.00
- The 2 Bedroom Concrete Model = $250.00
WHAT YOU GET: This fee covers the Application and Permit fees, 3 copies of the Home Plans, and 3 copies of the Electrical Design.
ALSO SAVE TIME! Because the plans are already pre-approved you can get them in as little as 1 week vs. 1 month+ (if you have to get your own plans approved)
Note: Interested persons would need to meet DFC’s Home Mortgage eligibility requirements to apply for a Home Loan. The amount you would qualify to borrow is determined by your level of gross annual income and debts owing at the time.
Download Home Models
| Title | |||
|---|---|---|---|
|
3 Bedroom Concrete – Zinc Roof 1 file(s) 1897 downloads |
Building Plans | September 9, 2021 | Download |
|
3 Bedroom Concrete – Concrete Roof 1 file(s) 1777 downloads |
Building Plans | September 9, 2021 | Download |
|
3 Bedroom Timber – Bungalow 1 file(s) 572 downloads |
Building Plans | September 9, 2021 | Download |
|
3 Bedroom Timber – Elevated 1 file(s) 1634 downloads |
Building Plans | September 9, 2021 | Download |
|
2 Bedroom Concrete – Zinc Roof 1 file(s) 1203 downloads |
Building Plans | September 9, 2021 | Download |
|
2 Bedroom Concrete – Concrete Roof 1 file(s) 1231 downloads |
Building Plans | September 9, 2021 | Download |
|
2 Bedroom Timber – Zinc Roof 1 file(s) 1175 downloads |
Building Plans | September 9, 2021 | Download |
Process
Contact the DFC to get your Home Loan! A Home loan application and a Reference Letter from the DFC is required to access these plans.
IMPORTANT
- Program – DFC is promoting these ready-made building plans only. This is NOT a DFC home development project or site being promoted.
- Home Only – Indicative cost stated is for the construction of the home only. You would need to have your own property (land) to build on.
- Eligibility Amount – The amount you would qualify to borrow is dependent on your level of income, if you are co-borrowing with another person, and the total debts you own at this time. Contact us for us to calculate how much you would be eligible to borrow.
GET YOUR HOME LOAN!

